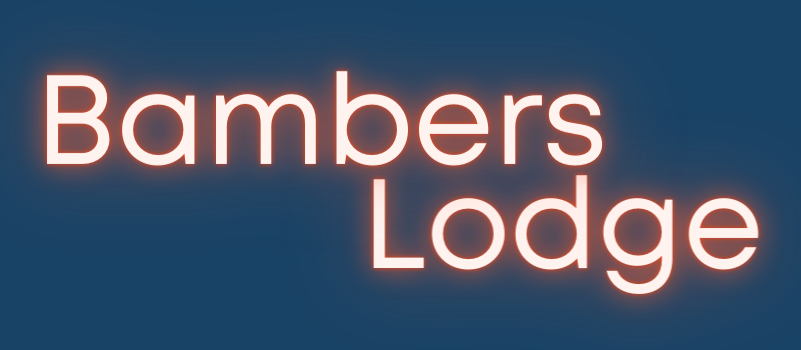Accessibility
If you’re planning a visit to the Lodge you might want to know more about the accessibility of the space. We hope to answer your queries here, but if not please do email with any other questions – we can then arrange a video call if that is most appropriate.
Entrance:
- As you turn off the road, the drive slopes upwards for about 10m to a farm gate and continues on a gentle incline once through the gate. The gate needs to be opened by hand and can be held open on a latch.
- The Lodge is on your right as you pass the gate, about 4m from the drive, and parking is on this main drive.
- The drive is tarmac, and the the path to the Lodge is made of flags with gravel in the narrow gaps (c.3cm) between. The flags are 2’ / 60cm wide.
- This flag / gravel path continues around to the fire pit, and wood store, but not all the way around the Lodge; the remainder of the garden is gravel or planting areas.
- There is an outdoor table and chairs just off the path, and which can be moved to suit too; we can arrange this with you if needed.
Inside the Lodge:
- The front door has a standard sill at the bottom, and combined with a stone lip the step up into the lodge is c.15cm high. The door is 80 cm wide and opens just past 90’.
- The flooring throughout the main room is a hard laminate, with two rugs which can be rolled away if needed, and tiles in the bathroom.
- The main room of the Lodge includes: kitchen area, breakfast bar with bar stools, log burner with extra low hearth (1cm), two easy chairs and a super-king size bed.
- The kitchen worktop and breakfast bar are at 90 cm, and the kitchen comprises sink unit, under counter fridge & oven, storage cupboard & drawers for utensils.
- A hanging rack over the oven holds pans and utensils.
- Open shelves above the oven hold tea, coffee, mugs and glasses. These can be moved to the worktop if needed.
- Wood for the log burner is stored underneath, with more supplies outside the Lodge.
- The bed has c.2m space on the window side – the chairs are here too, taking up about half the space, and are moveable. On the bathroom side of the bed is c.1m space between the bed and the bathroom door. The bed is c.50cm high.
- The bathroom door is 70cm wide and opens outwards. Inside the bathroom is a sink on a wooden shelf, a toilet and a shower tray with glass side panel. There are no grab rails, and we can add freestanding grab rails around the toilet if requested. The gap to enter the shower is c.45cm wide.
Lodge garden & fields:
- As mentioned above the Lodge garden is primarily gravel, with a planted border area. A flag path with gravel gaps takes you part way round the Lodge itself. The flags do not currently (June 2023) reach the key safe or the bike store where we keep kindling for the log burner.
- The garden offers direct access to the fields via a step up over a mini dry-stone wall and up a steep uneven slope. The path continues across boggy, uneven fields. An alternative path across a hard-standing brings you to the meadow paths too, which in summer are harder and easier to walk, albeit still uneven. The paths offer a number of loops / distance options from a few yards to half a mile.
